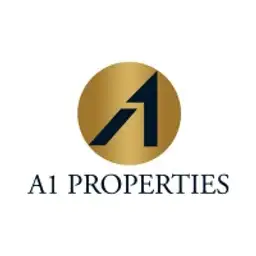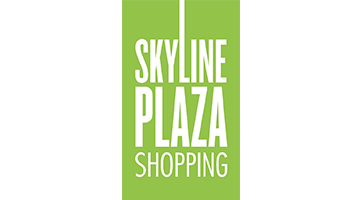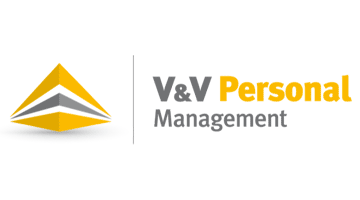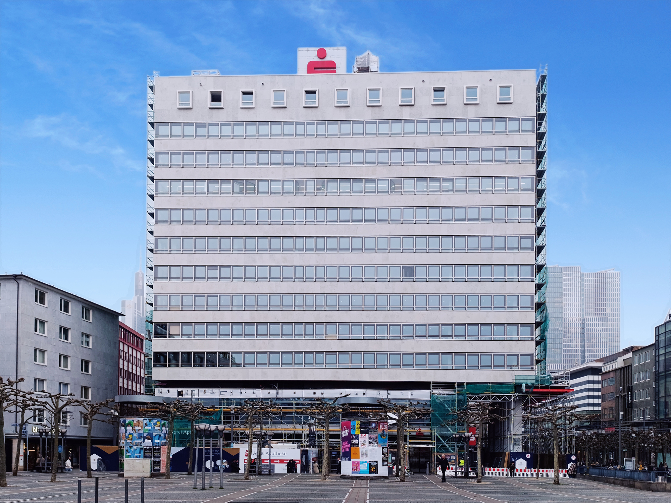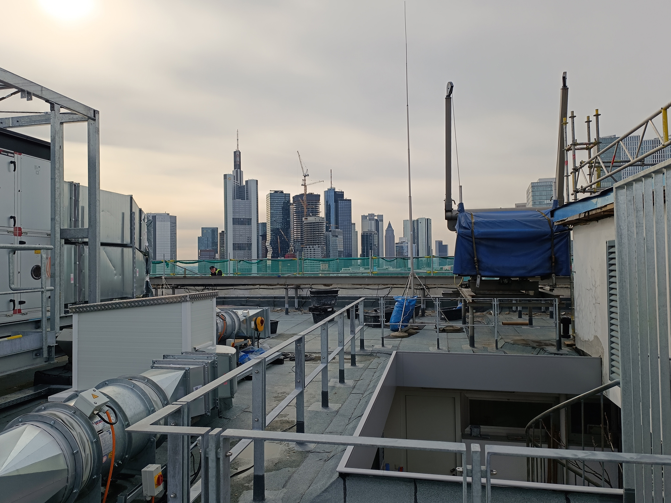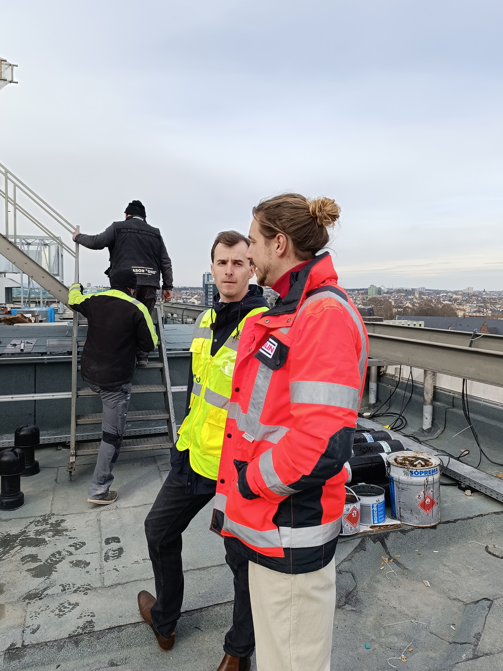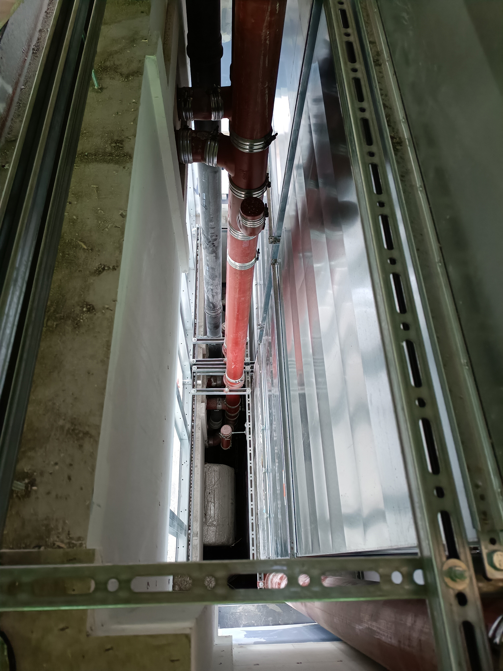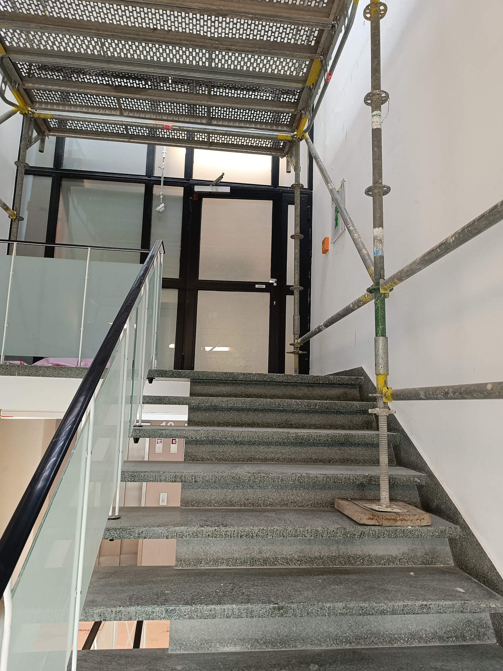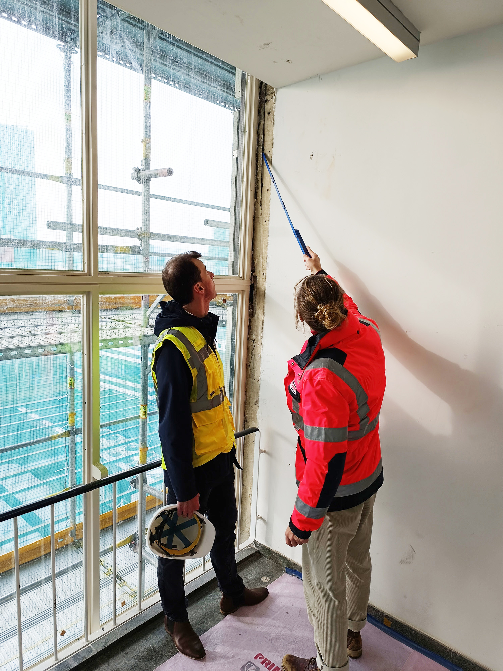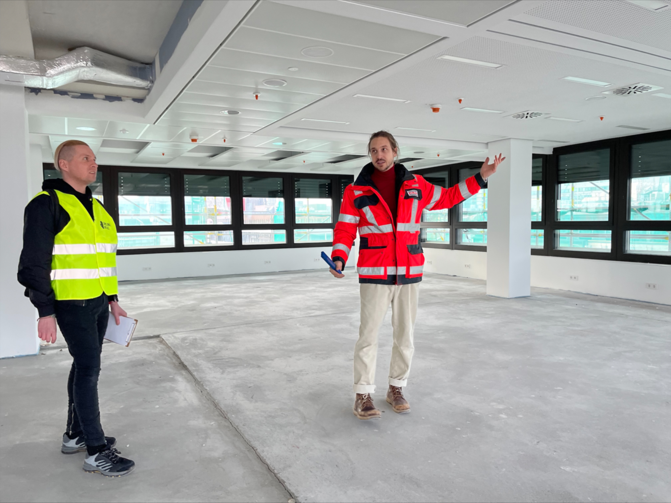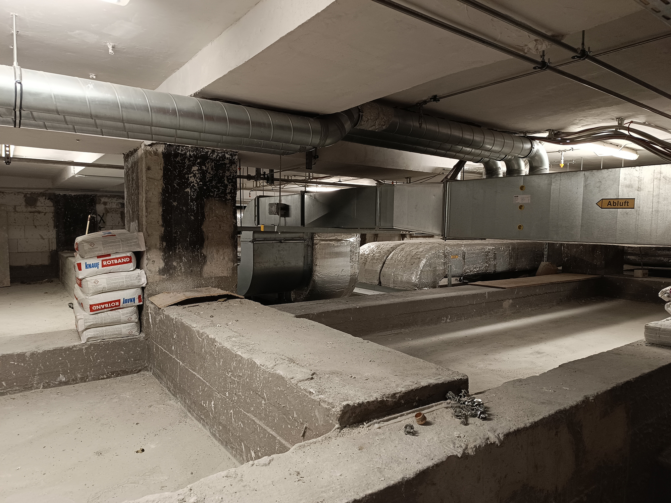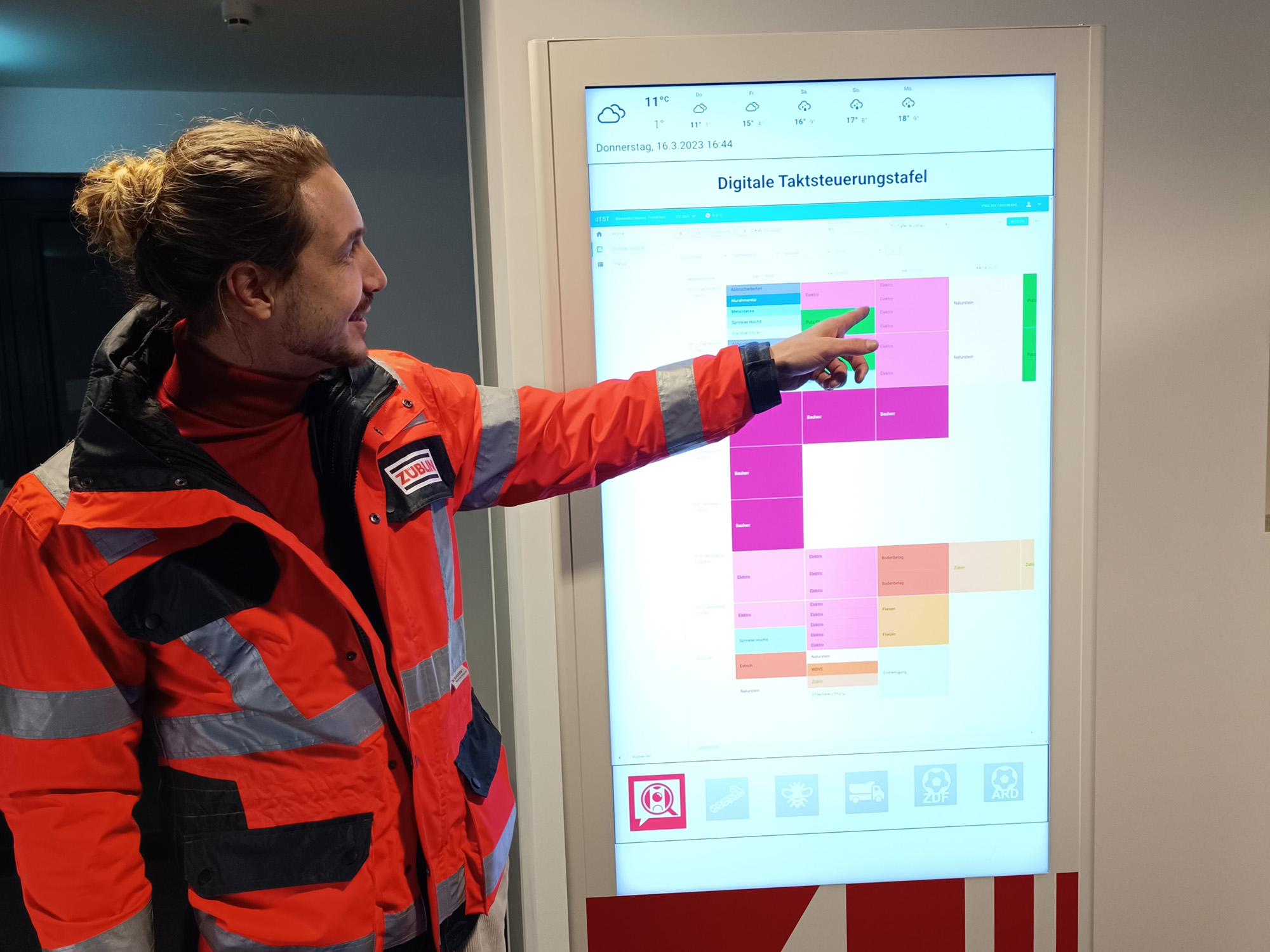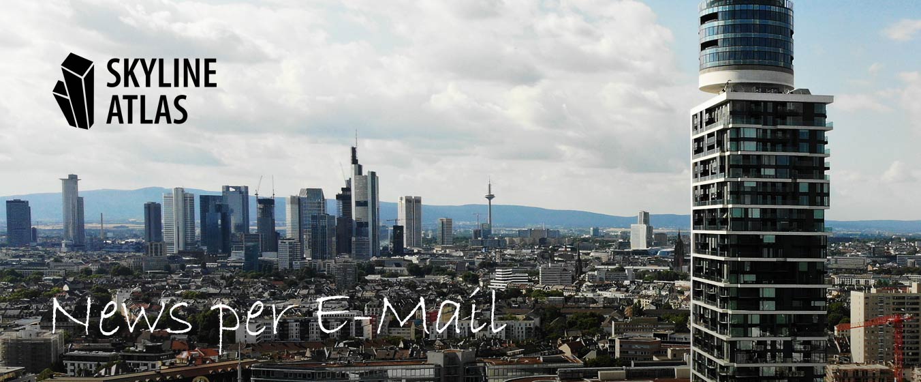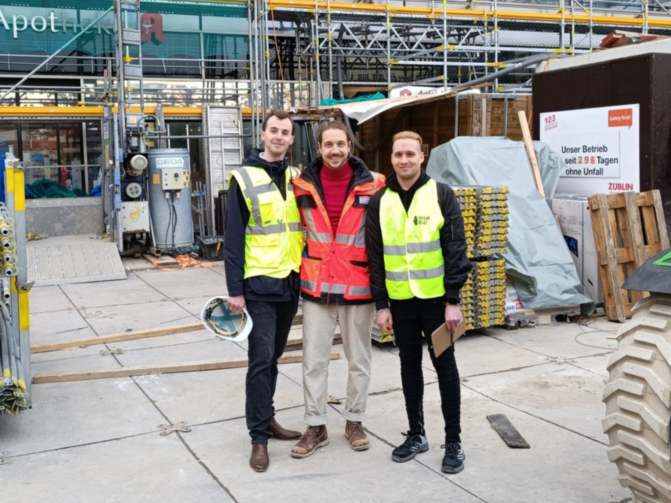
Construction in Existing Buildings: Inside Frankfurt’s Bienenkorbhaus
- Posted on
- Editorial team
The Bienenkorbhaus at the Konstablerwache in Frankfurt am Main was built in 1954 and was one of the first high-rise buildings in downtown Frankfurt at the time. It was built by the Frankfurter Sparkasse, according to the architectural designs of Johannes Krahn. The name Bienenkorbhaus comes from the logo of the Sparkasse at the time, which depicted a beehive. The building has been a listed building since 2014 and, with its 43-meter height, forms part of the eastern entrance gate to the Zeil.
Since 2021, the building has been modernized by Ed. Züblin AG, Direktion Mitte, on behalf of the RFR, while continuing to operate. Up to 90 people are at work here every day. The facade and building services are the focus of the revitalization. Against this background, the SKYLINE ATLAS did not miss the opportunity to visit the construction site and literally look behind the facade of the high-rise building. Johannes Wall and Mark Simon O’Sullivan from Züblin led a tour from the roof through the floors and provided fascinating insights.
One particular challenge is that the Bienenkorbhaus is being renovated and revitalized during ongoing operations. There is a pharmacy on the first floor and even a large dental practice on one of the upper floors. Both facilities are maintaining their operations during construction. Another challenge results from the apartments on the top floor of the high-rise building, which continue to be occupied during the refurbishment.
Building in existing structures is associated with certain risks. For example, during the construction phase, new insights and findings regarding the building fabric can arise time and again. It is then necessary to react to these in an agile manner in order to find solutions for a successful realization of the project.
During the inspection of individual floors, the protection of historical monuments was discussed as an important aspect of building in existing structures. The challenge is to combine specifications for the architectural appearance of the structure with the requirements of current building standards. This applies in particular to the facade of the high-rise building, as it is necessary to preserve the shape of the windows.
In order to meet current energy requirements, it was necessary to add a second window front. In addition, the appearance of the staircase was to be preserved. To this end, the window panes were removed, the frames refurbished and the panes replaced. Likewise, the elevators will be renewed by the elevator company Schindler.
In addition to the protection of historical monuments, noise protection or the cramped inner-city location of the site must be taken into account. Johannes Wall reported that deliveries are only possible at certain times. Noise from construction operations is also subject to restrictions: For example, during the dismantling of the facade, conditions on noise emissions had to be observed. This was ensured by separate noise monitoring. Furthermore, the development of dust during the deconstruction work posed a challenge. A dust protection net ensured that the drifts were limited with consideration for passers-by and visitors to the weekly market. “With the DGNB Sustainable Building Site certification, we are underlining our efforts to reduce environmental impacts and highlighting the importance of these issues for project management,” says Johannes Wall, explaining another special feature of this project.
In the adjacent construction office, the SKYLINE ATLAS was also able to gain insights into the implementation planning of the modernization measures. All tasks and deadlines, including the current status, are displayed on the digital cycle control board, which makes planning much more efficient. All aspects of the individual trades that are important for the construction work are mapped there, which serve as the basis for the regular status meetings with all employees on site.
Despite all the special features/challenges mentioned, the phase accompanied by Züblin is scheduled for completion in the fall of 2023. In this context, LEED Gold certification of the building is also being sought. Following the fundamental renovation of the facade, the final phase will begin with the interior fit-out of the individual floors. The individual floors can then be rented on a flexible basis. However, the first result of the work can already be admired from the weekly market on Konstablerwache: the facade, which has recently been cleared of scaffolding and has given the building its new old splendor.
