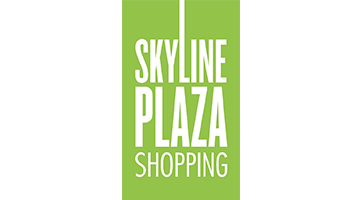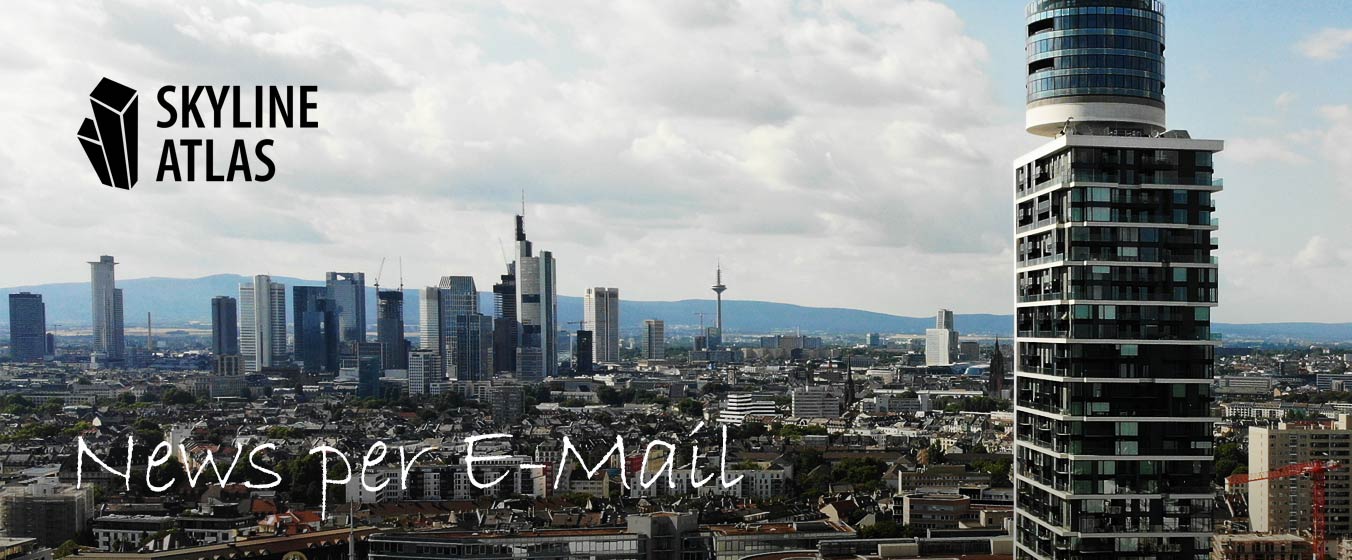
Dubai Urban Area Structure Plan 1995
The Dubai Urban Area Structure Plan 1995 marked a significant step in the city’s journey toward becoming a modern global metropolis. Created to provide a clear and comprehensive framework for urban development, the plan was aimed at managing the rapid population growth and economic expansion Dubai was experiencing at the time. It addressed key areas such as land use, infrastructure development, transportation networks, and environmental considerations, offering a strategic vision that guided the city’s physical and social transformation throughout the early 1990s and beyond.
Vision and Strategic Objectives
The vision behind the plan was to establish Dubai as a well-organized, efficient, and sustainable city capable of meeting the needs of its diverse population and expanding economy. One of the primary goals was to create a balanced urban environment with integrated land uses that combined residential, commercial, industrial, and recreational spaces. This integration aimed to reduce commuting times and improve quality of life. The plan also emphasized the importance of developing a comprehensive transportation network that would enhance connectivity between various parts of the city and support future growth.
Key Urban Development Achievements
By 1995, the implementation of the plan led to significant urban expansion and modernization. The city saw the development of new residential areas designed to accommodate the growing population in a more organized manner. The road infrastructure was upgraded and extended, with the creation of major arterial roads that improved traffic flow and linked key urban districts. In addition, the plan helped introduce early concepts of zoning and land use regulation that were essential to controlling urban sprawl and preserving important natural and cultural sites.
Green spaces and recreational facilities became a higher priority during this period, reflecting a growing awareness of environmental sustainability. Parks and open areas were incorporated into urban designs, supporting a healthier and more livable city environment. Public services such as schools, hospitals, and utilities were expanded to meet increasing demands
Impact on Notable Projects and the Cityscape
While many of Dubai’s now-famous landmarks were constructed after 1995, the Urban Area Structure Plan set the foundation for their development. The revitalization of Dubai Creek was an early focus, which eventually paved the way for ambitious projects like Dubai Creek Harbour. The plan also established Business Bay as a key commercial district, designed to attract investment and support Dubai’s growing role as a regional business hub.
Other areas, such as parts of Jumeirah and Al Wasl, saw planned residential and mixed-use developments, contributing to the diversification of Dubai’s urban fabric. The structure plan’s influence is clear in how the city evolved into a place capable of supporting large-scale projects like the Burj Khalifa and Dubai Marina, which were realized later but depended on the infrastructure and zoning principles laid out during this period.
Legacy and Long-Term Influence
The Dubai Urban Area Structure Plan 1995 represented a turning point in how Dubai approached urban planning. Moving away from rapid, uncoordinated expansion, the city embraced a more strategic and sustainable model of growth. This plan demonstrated Dubai’s commitment to creating a world-class urban environment that could attract global business, tourism, and residents.
The success of this plan laid the groundwork for future master plans and development strategies, influencing the way Dubai managed its ongoing transformation in the decades that followed. The principles of connectivity, mixed-use development, sustainability, and quality of life established in 1995 continue to shape Dubai’s urban landscape today.






